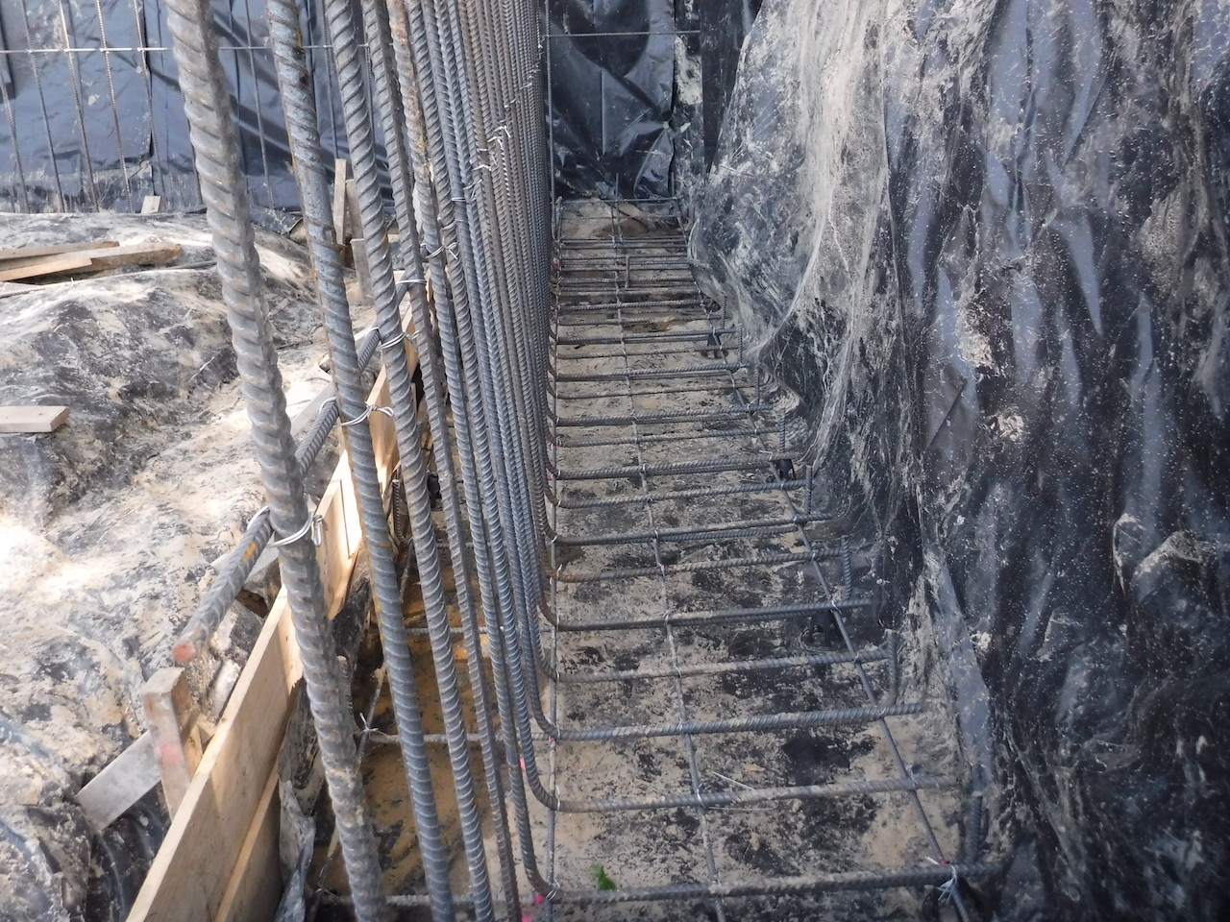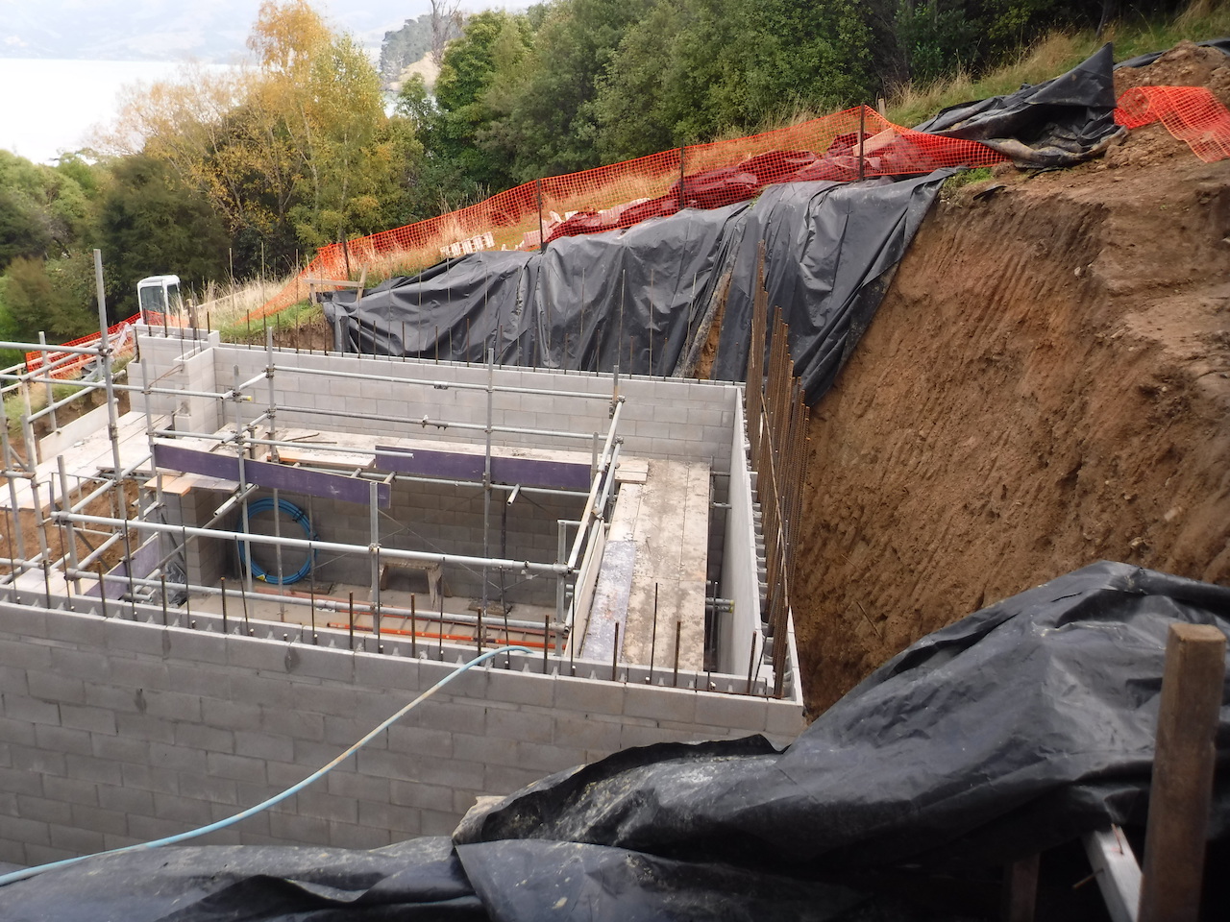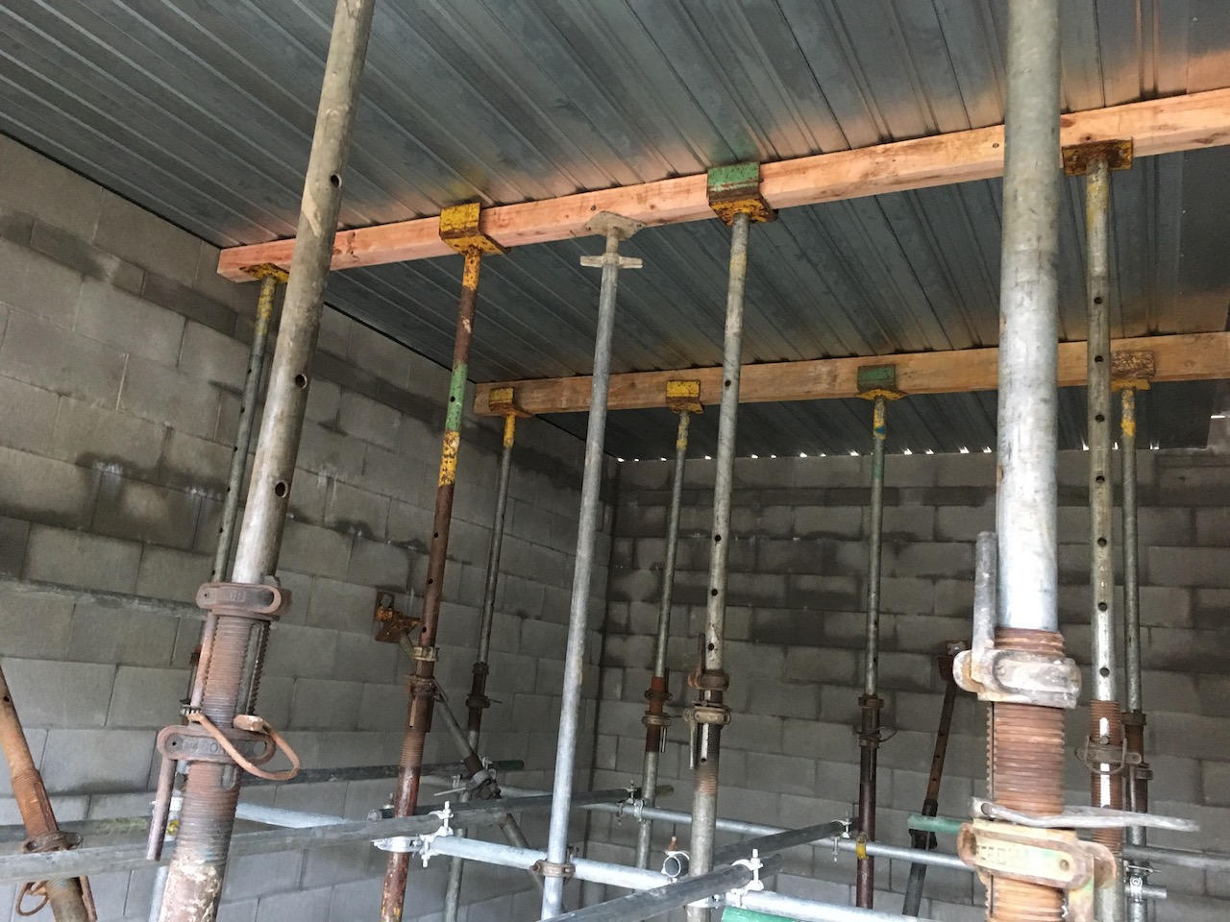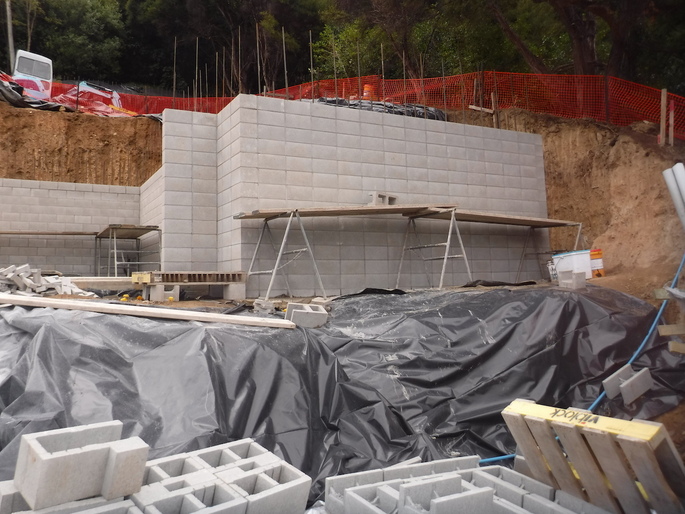

Posted June 1, 2021
Large and spacious areas were built by J.B.Kees Builders Ltd. With split level suspended concrete slab, complex suspended concrete slab with Diamond flat deck sheet, high retaining wall structures, and steel portal frames for lateral supports of the building were used in the design, which made the dreams of the owner come true. We advised using steel framing for supporting the triangular sitting area, which is one of the key features of the property.
Private
Concrete masonry and timber pole retaining walls, Concrete foundation, timber piles Concrete masonry block walls, timber and steel framing for the superstructure, shadow and Cedar weatherboard wall cladding.
The structural design was completed on time and within budget.
The building company and the architects accepted the preliminary design after the first round of review.



